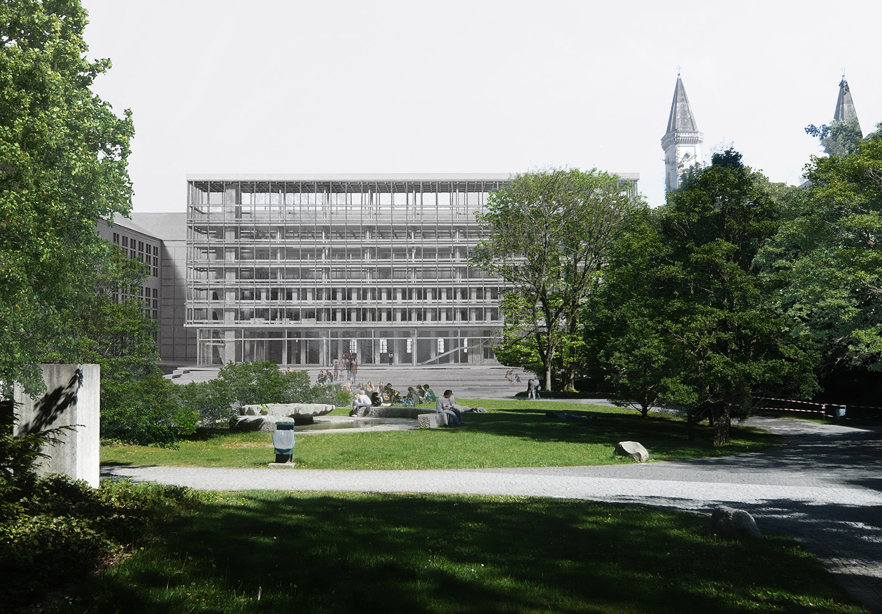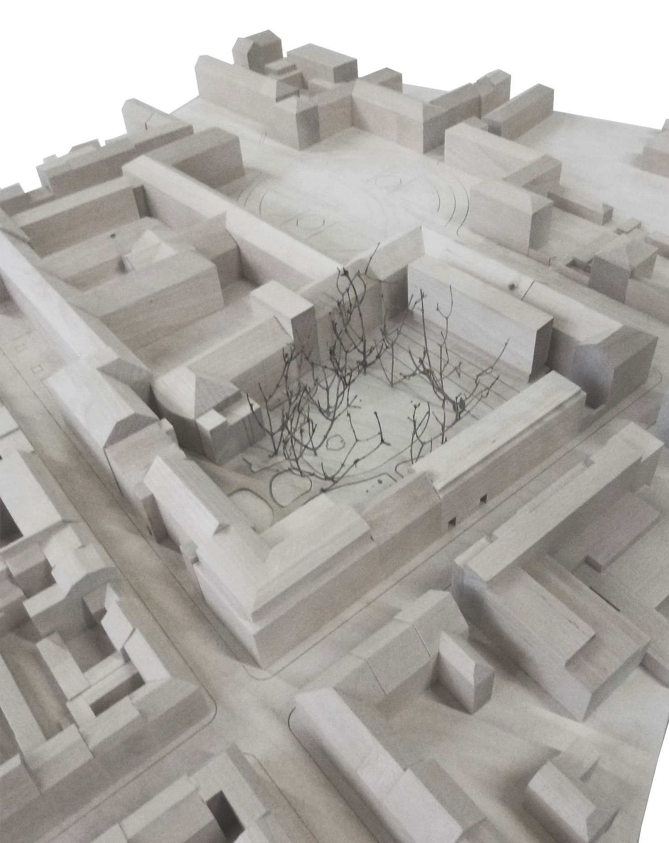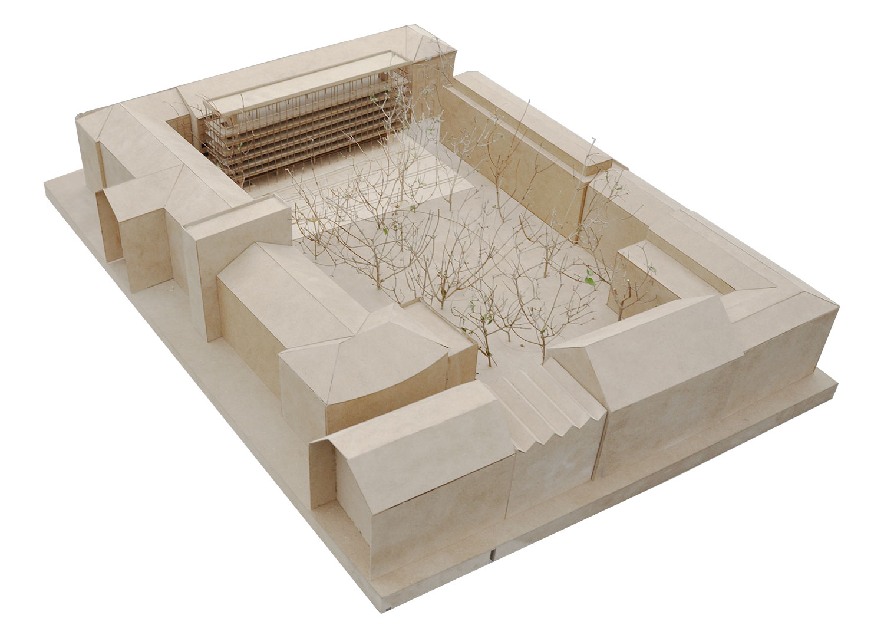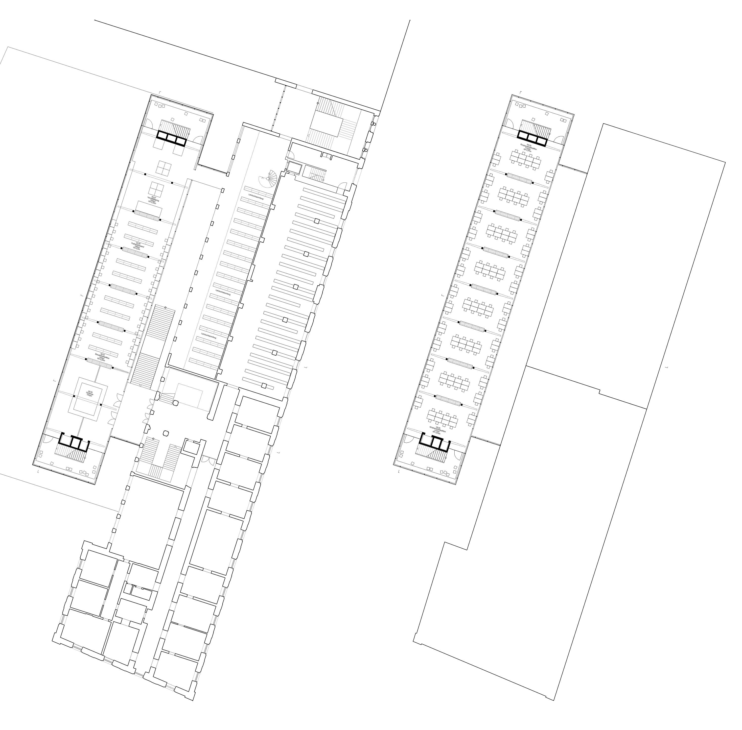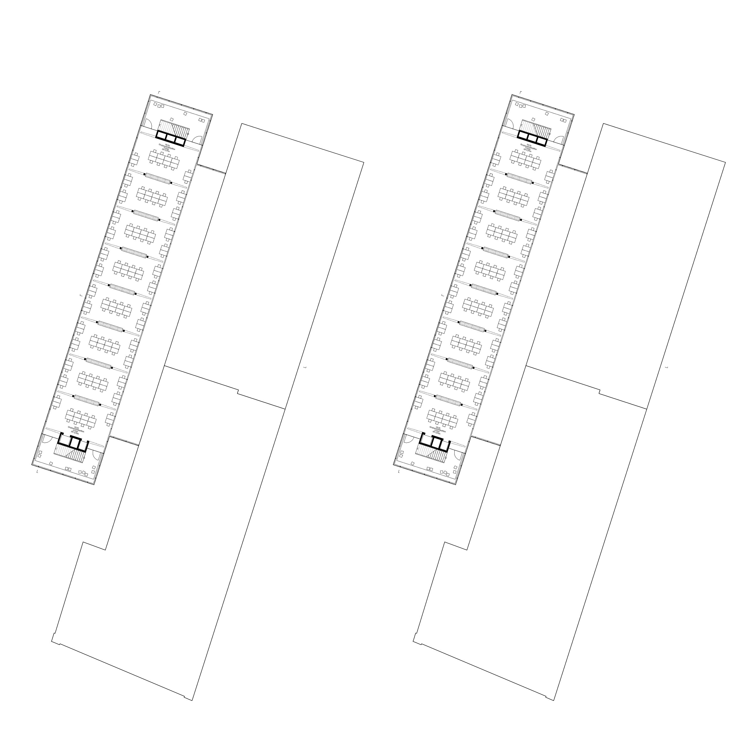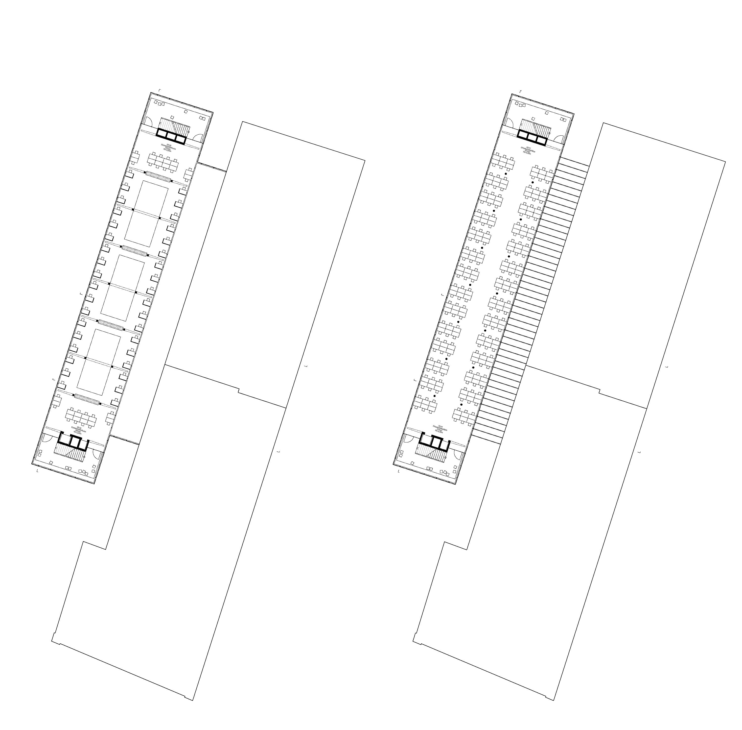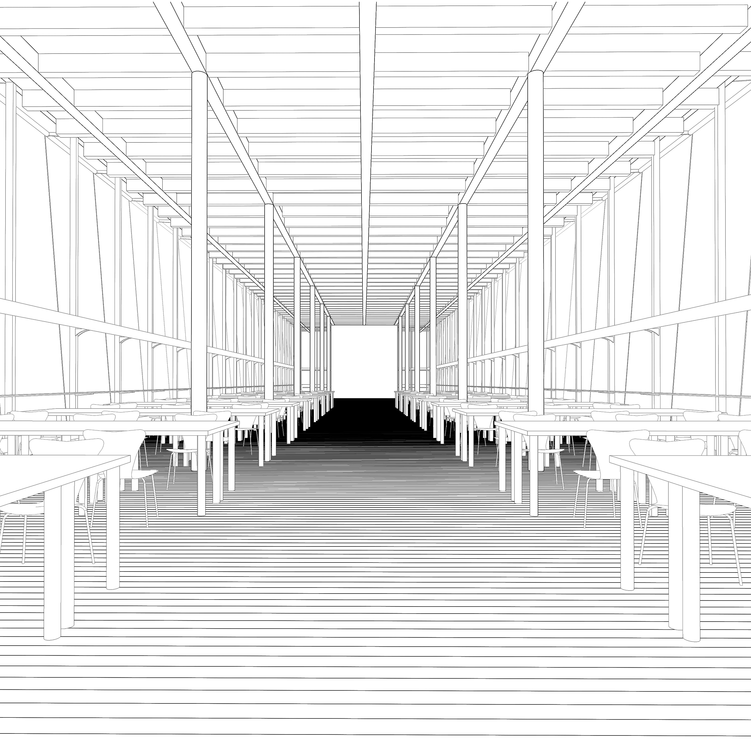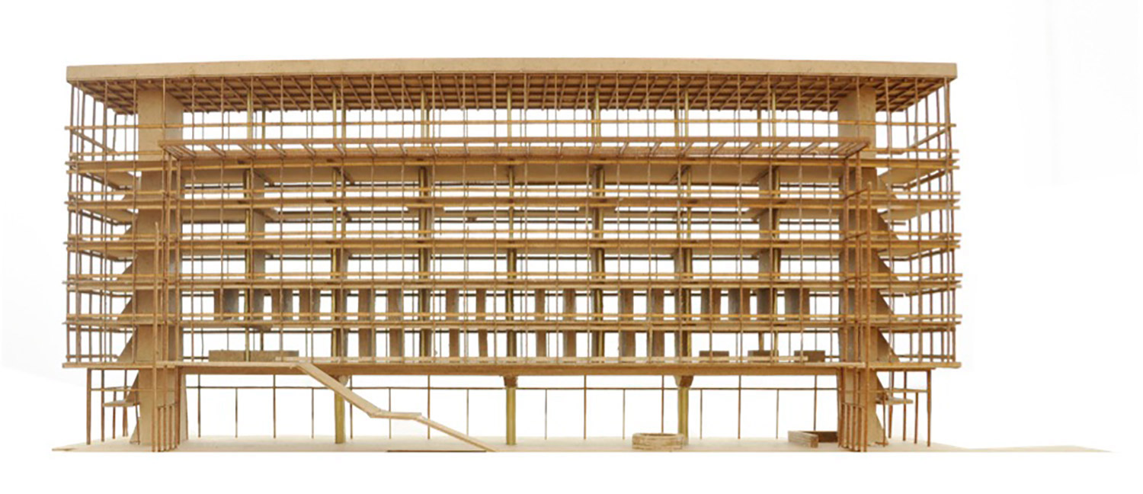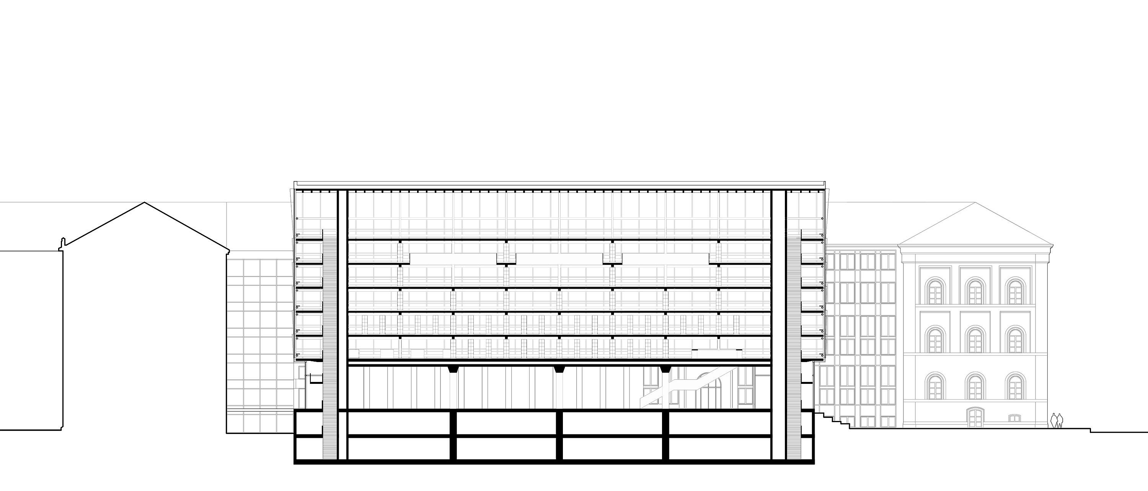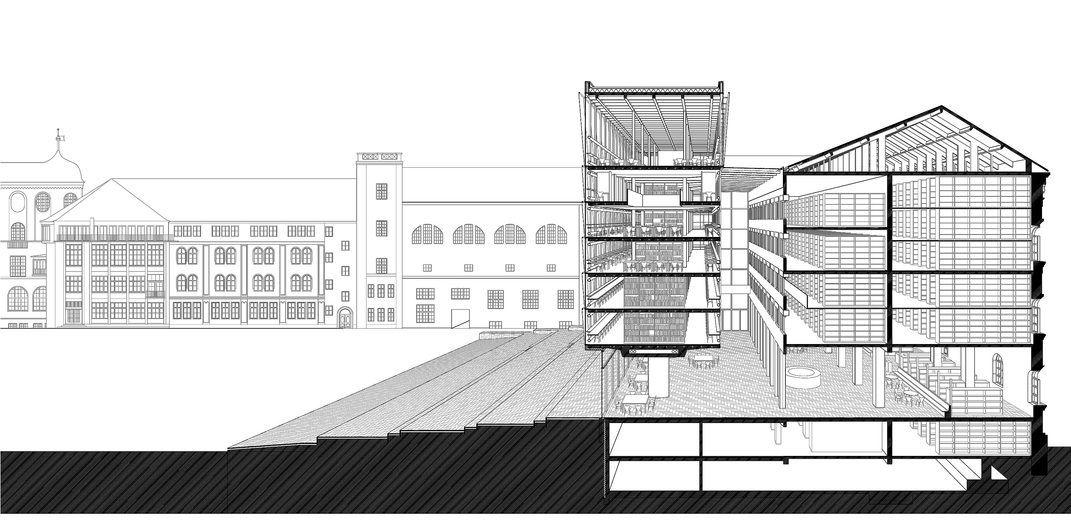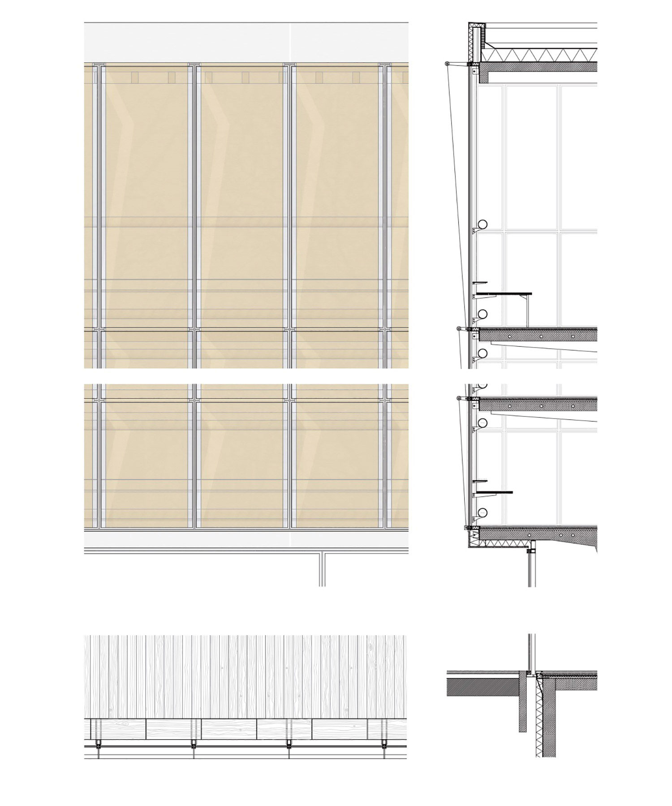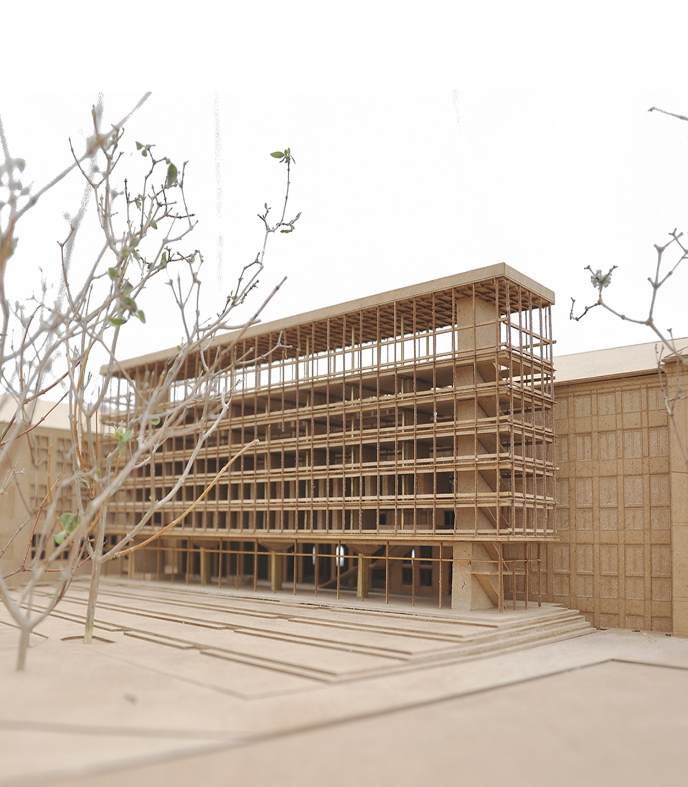- Extension of the LMU Central Library
- Munich, Bayern, DE
Design study at the TU München
The existing central library of the LMU Munich (Ludwig-Maximilians-Universität) on Ludwigstraße was to be extended into a new volume with a diversified range of workplaces. At the back of the existing library - a Friedrich von Gärtner's classicist brick building - is an informal urban courtyard, the “Salinenhof”. The aim was to integrate this courtyard into the new volume and to instill the typical 21st-century atmosphere of a library as a place not only for reading and study but also as a place of encounter. The core of the design is a cross-shaped development of the space. The new volume is positioned as close as possible to the existing building and a platform at the heart of the building connects the courtyard with the mezzanine floor of the LMU library: the courtyard is spatially integrated.
The new library spaces reflect the urban density of Munich's Maxvorstadt. The density is counterpointed by the transparency of the building, which provides a view of the Salinenhof. The airy reading hall on the last floor lies above the ridgelines - the view expands to the Alps.
