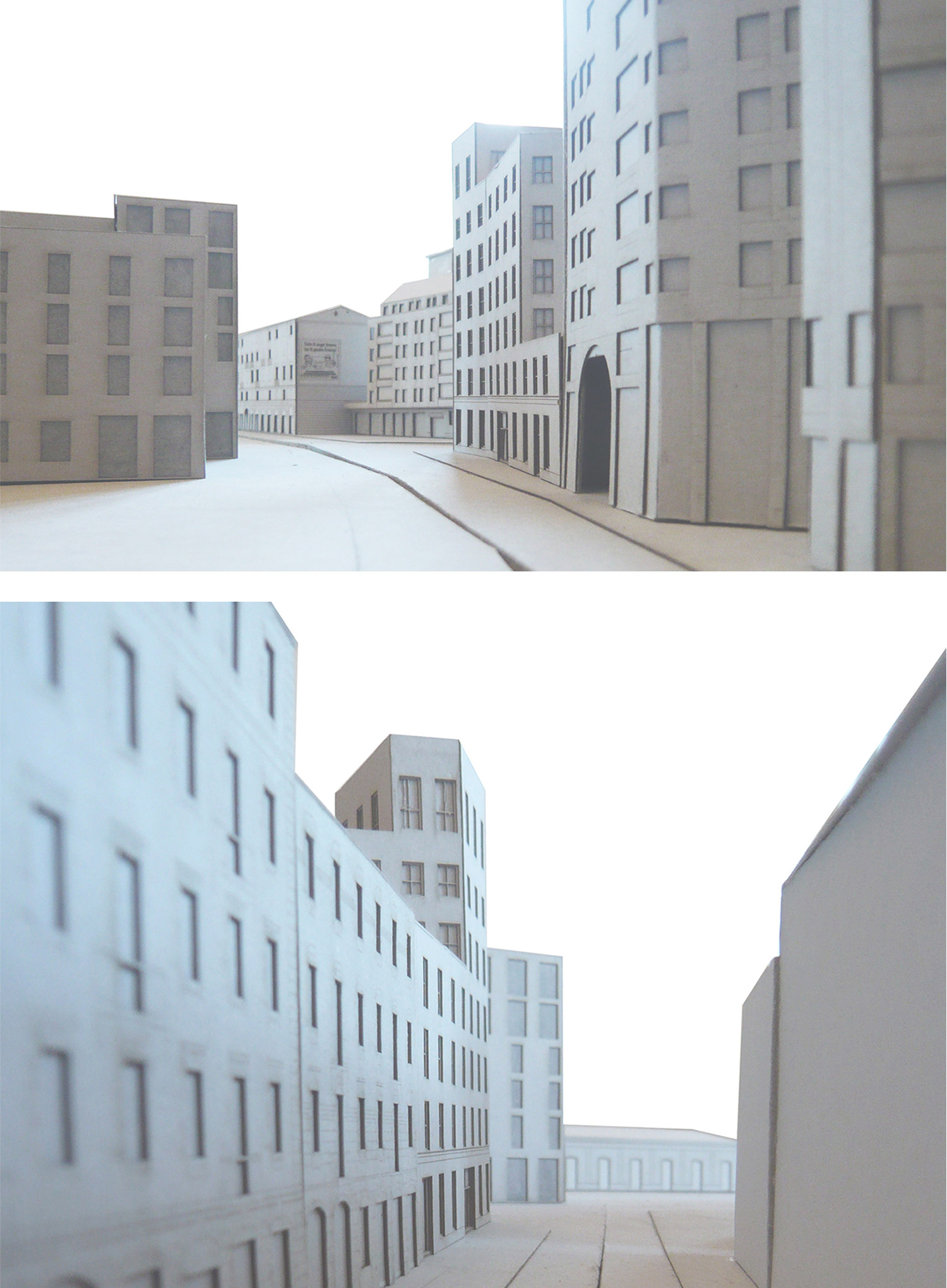- Residential Building in Milan
- Milan, IT
Design study at the TU-Munich
The residential building stands in a corner plot near the Porta Genova railway station in Milan which is characterized by a heterogeneous urban context. The volume aims to do justice to its exposed position towards Porta Genova by integrating itself into the side streets and creating a volumetric transition to the adjacent tower from the 1980s in the south. At the same time, it confidently presents itself as an independent object. The resulting versatile volume subdivided by a simple perforated façade is a homage to Milan's façade culture. The proportioning and varying use of window formats, cornices, chamfers, and relief creates an unobtrusive versatility. The floor plan is organized around a central staircase. Each floor contains three residential units that are also structured around a central space - the entrance hall. The ground floor, with a higher ceiling height, is intended to house commercial space and opens up to the public through a facade structure with large glass openings.
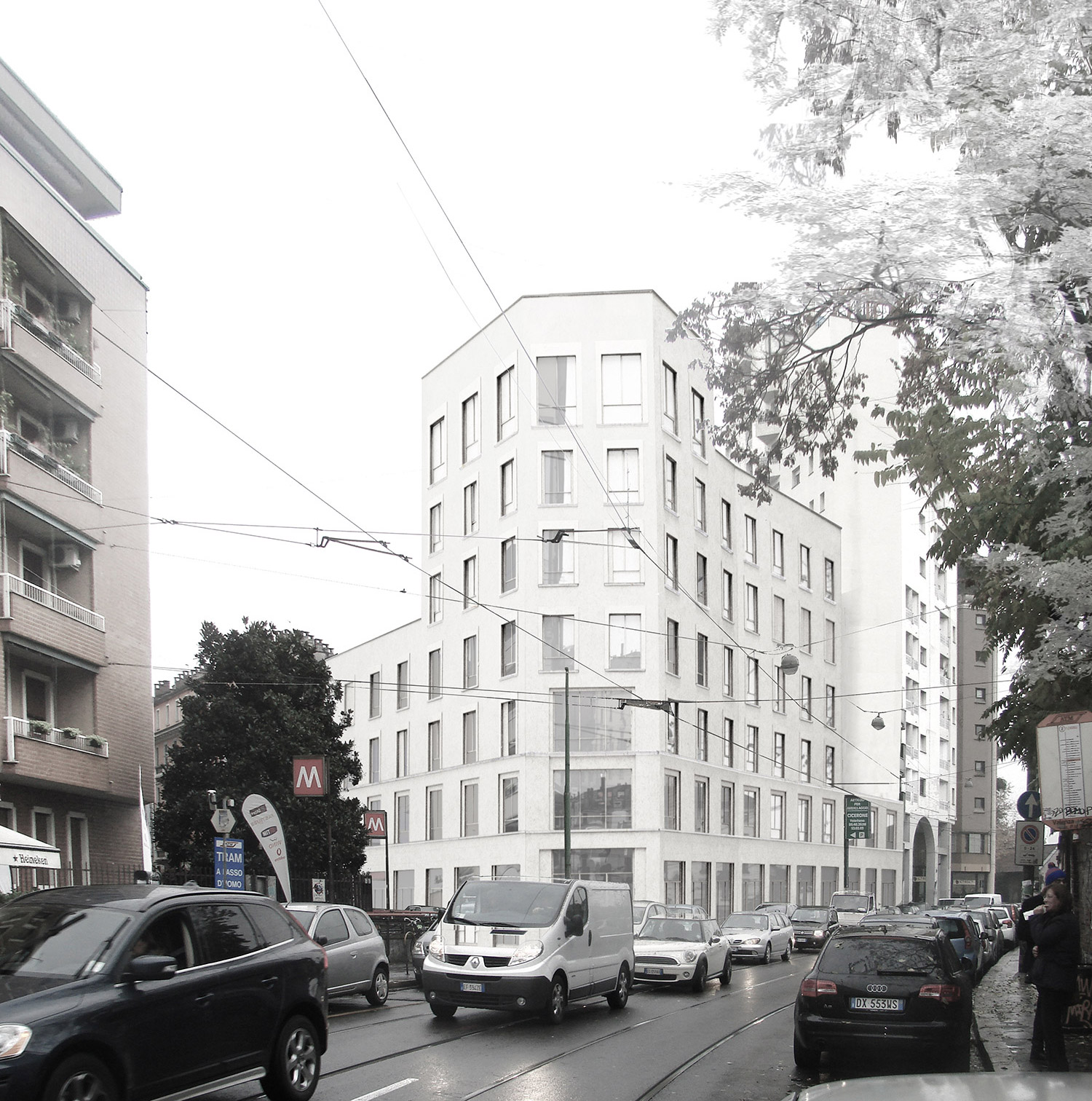
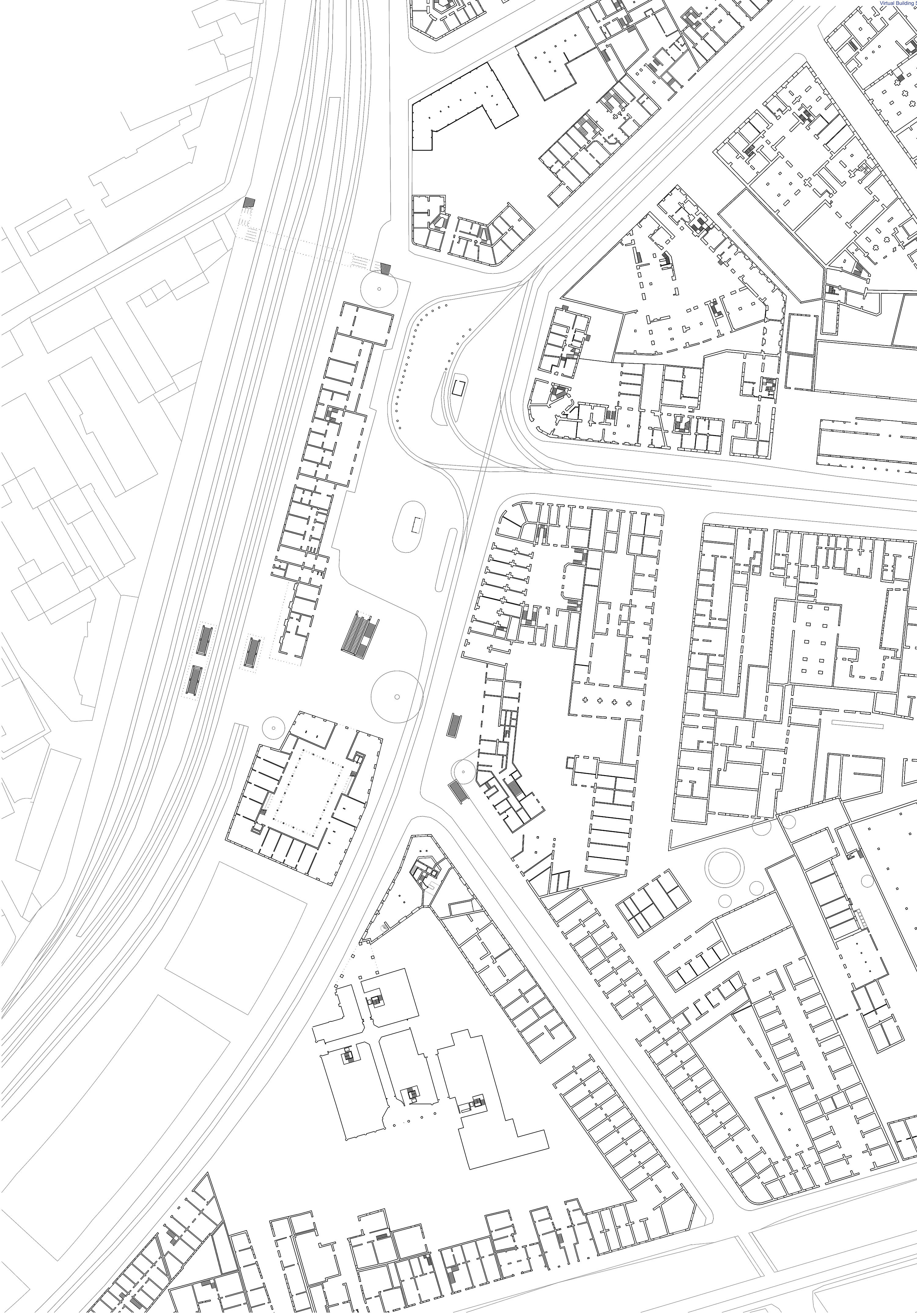
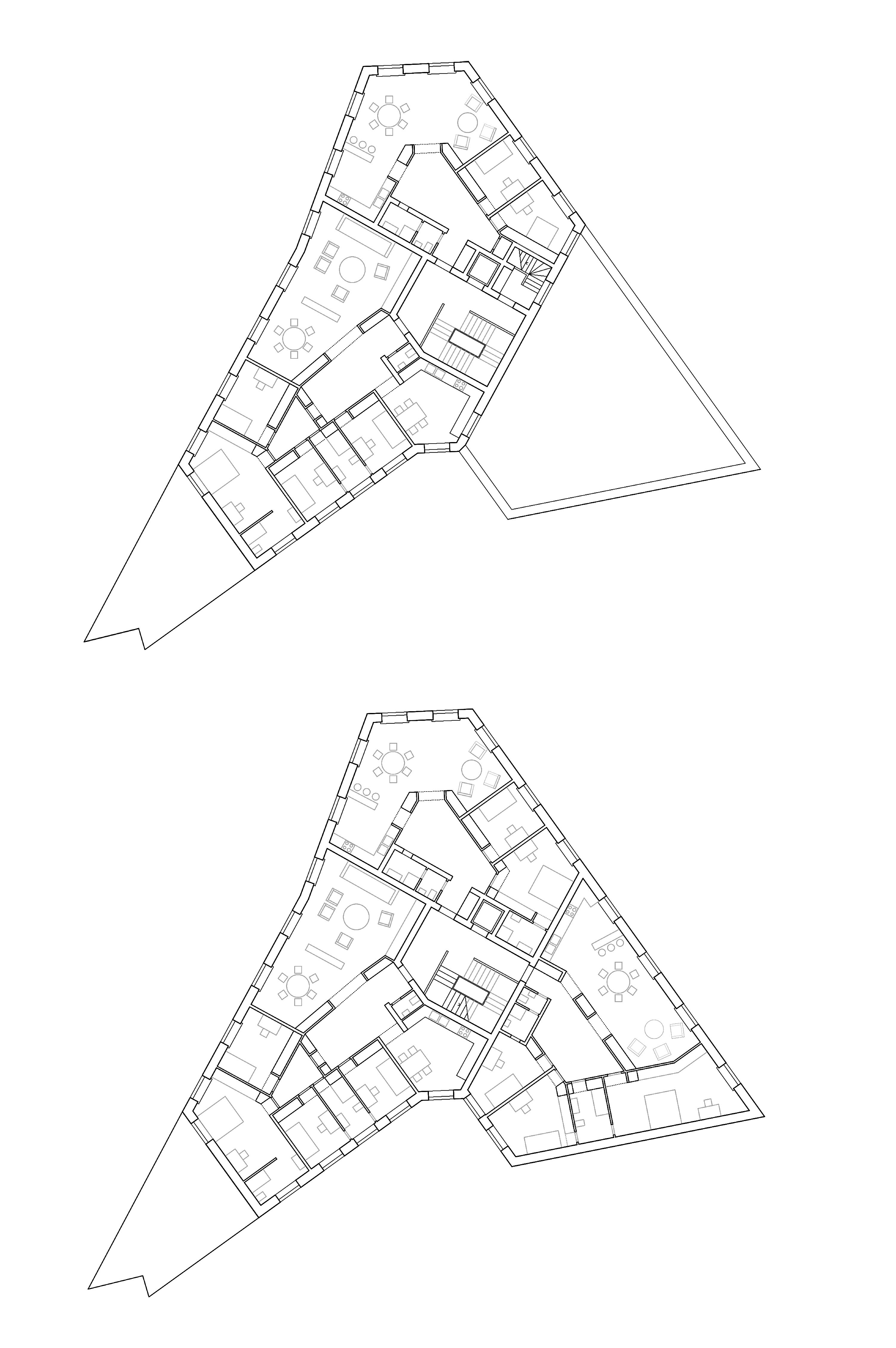
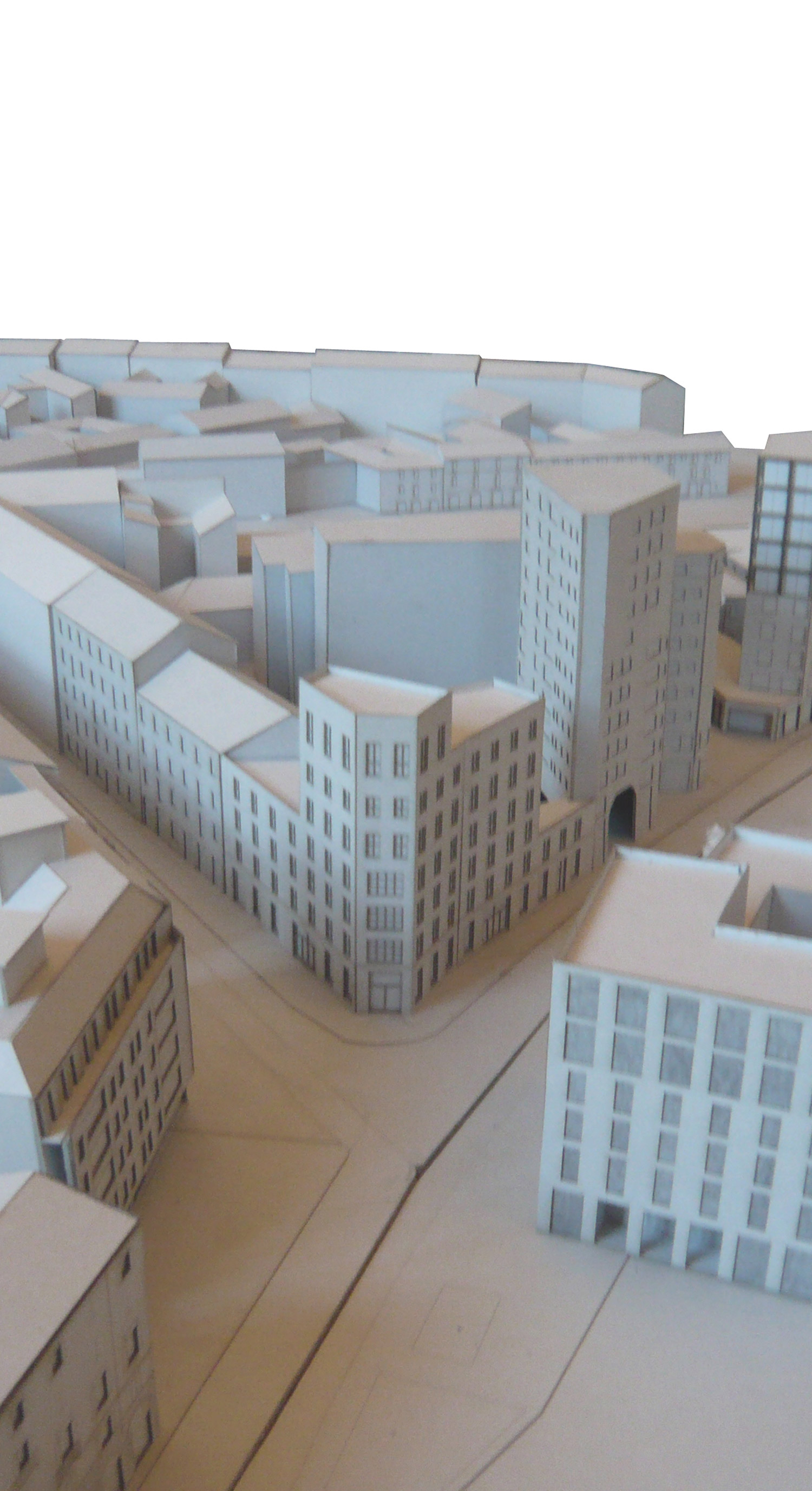
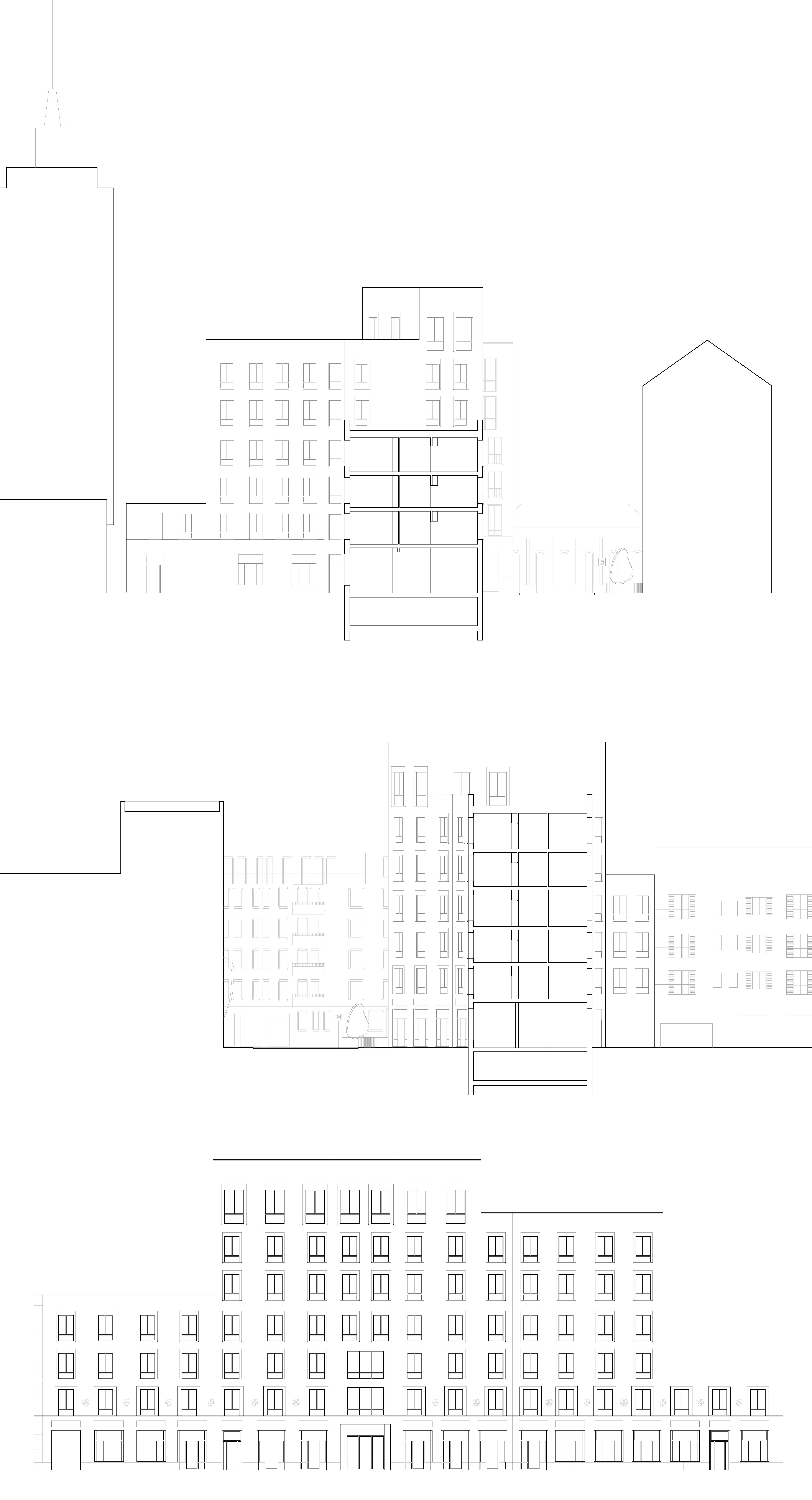
.jpg)
