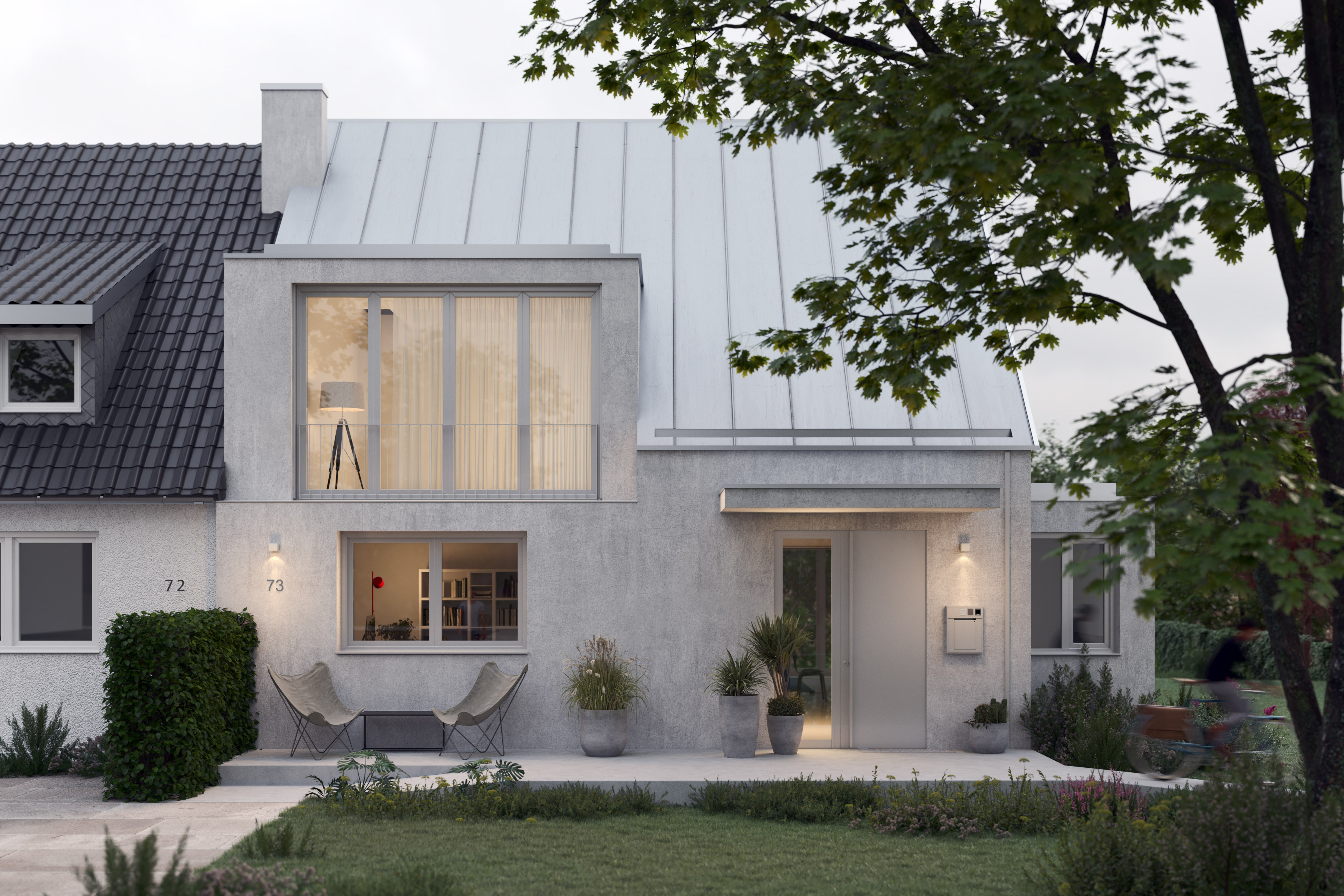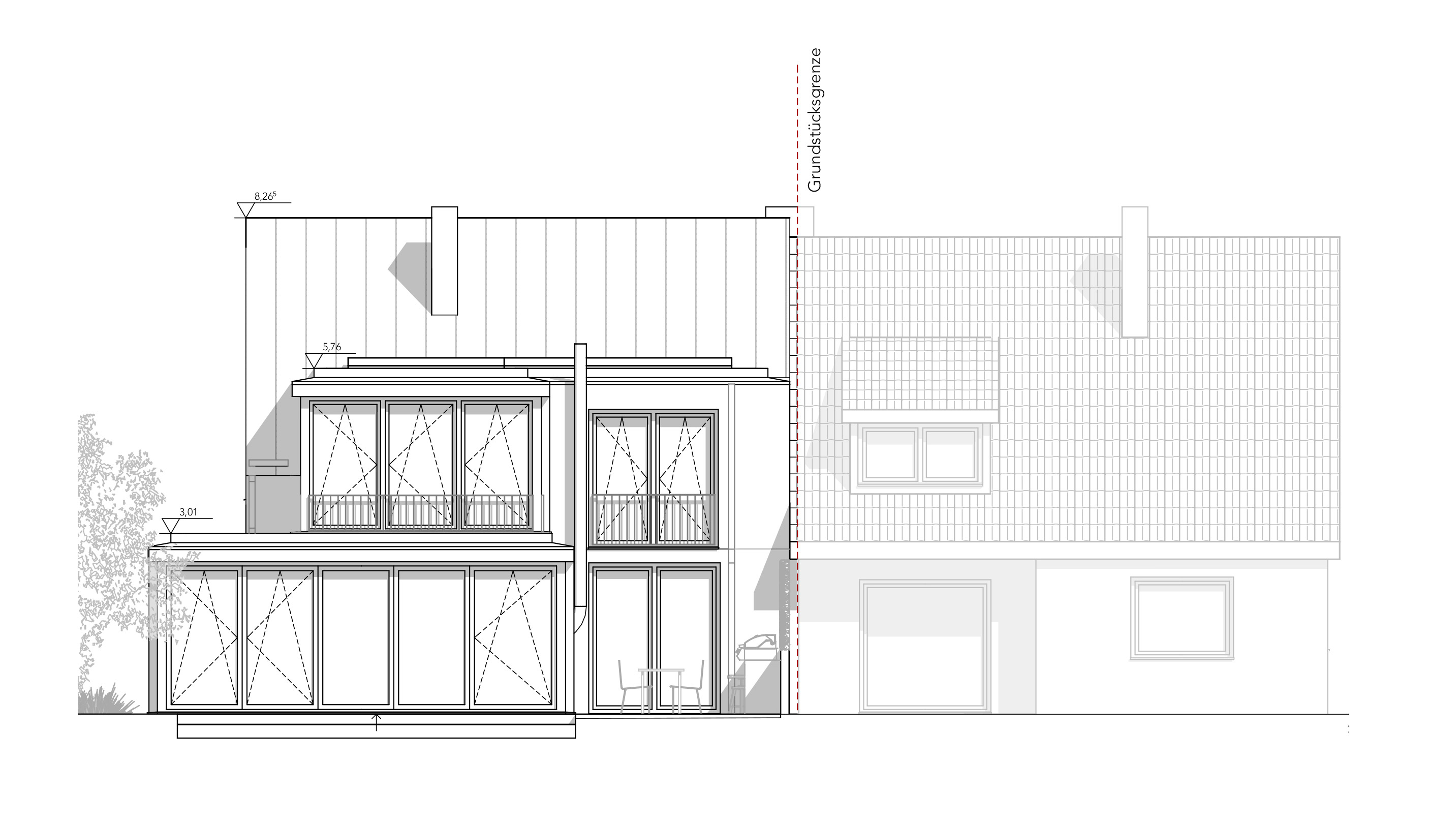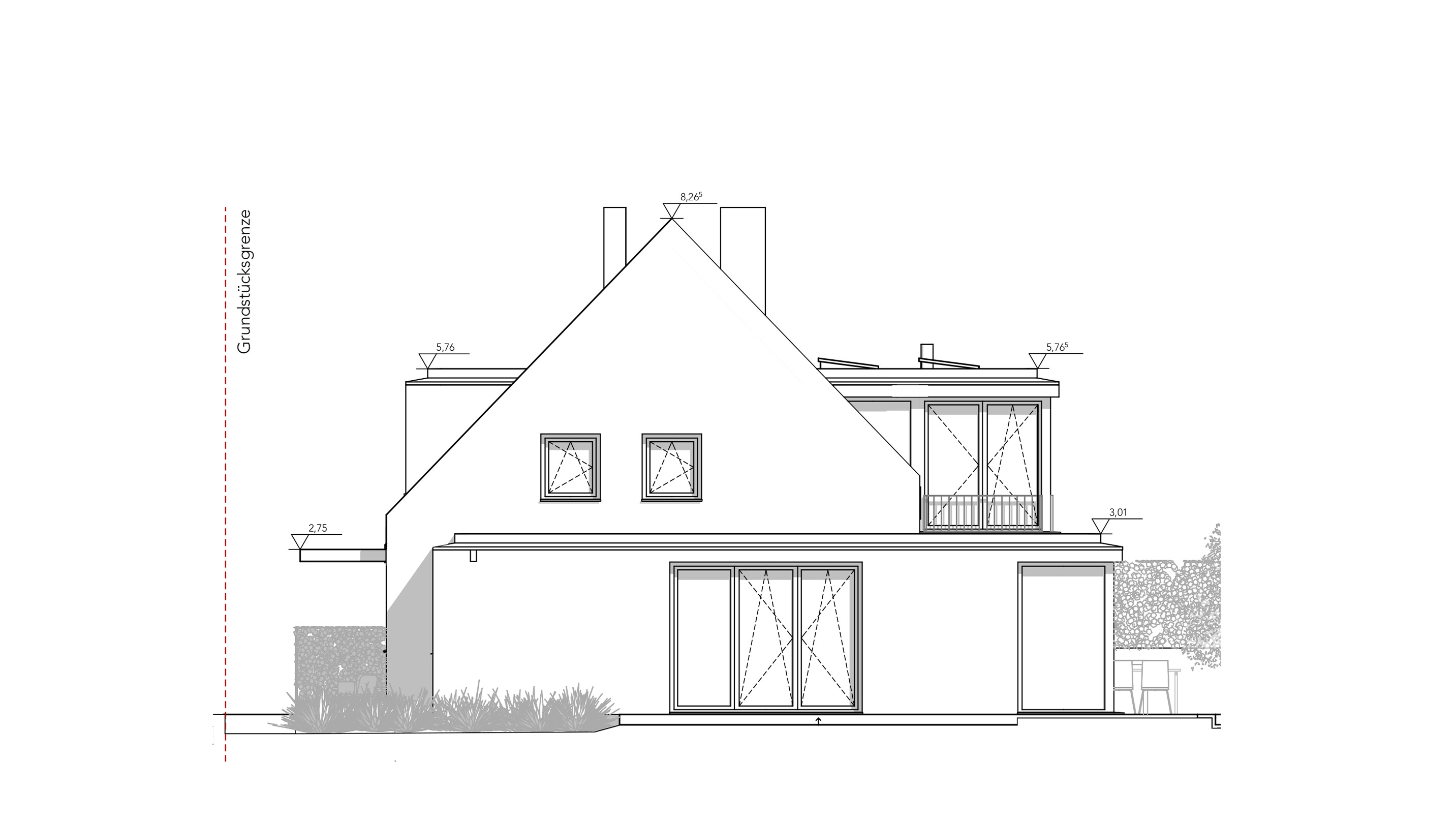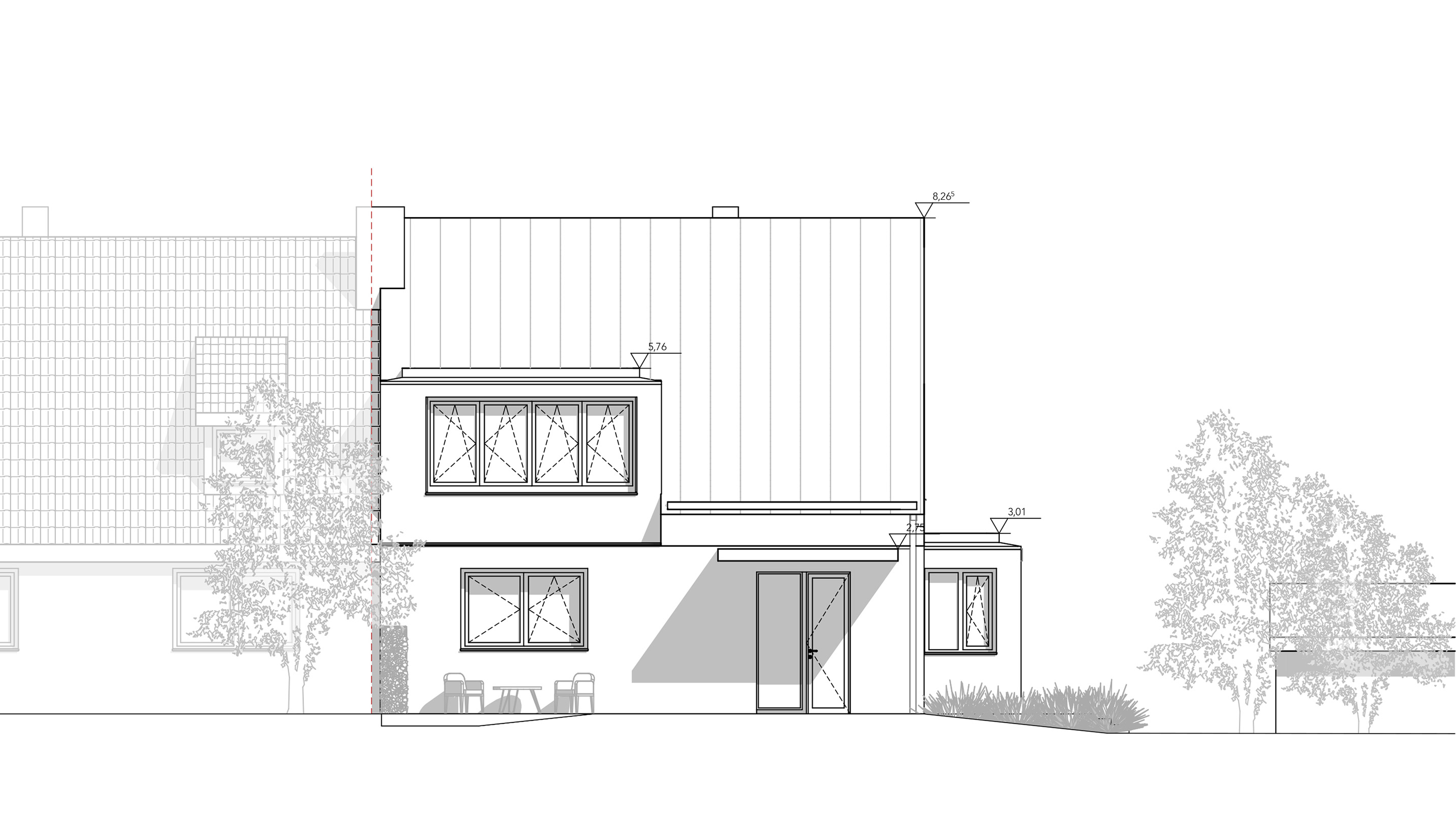- House V
- Braunschweig, Lower Saxony, DE
Client: Private
Status: 2022 - ongoing
Services: Passes 1 to 4 - ca. 170 m2 living area including ca. 46 m2 extension
CGI: Luppa
Haus V is a typical single-family house from the 1950s situated in a suburb of Braunschweig which is oriented to the meadows in the south. The renovation of the dwelling retains its original two-storey character with a pitched roof. A new layout of the functions allows it to adapt to a more contemporary lifestyle by proposing a new location and extension of the kitchen, the living and dining room and the bedrooms. Although the renovation is about seventy years later than the construction of the original house, the result is a harmonious unit. In this juxtaposition, the most evident differentiation is through the flat roofs of the extended sections to the south and west, a new metallic pitched roof and the insulation of the exterior walls painted in a textured grey colour. The renovation echoes the original design of the house with a new and contemporary expression. The office, to the north, is accessible from the main entrance and detachable from everyday life. The most prominent extended volume contains the master bedroom on the first floor and the living room on the ground floor, with views over the fields and direct access to the garden. The open plan creates an informal atmosphere: the new flow of spaces transforms the living of the house into a continuous experience where family and guests can feel comfortable and explore different eating or seating areas, enjoy the morning light and the view at sunset.
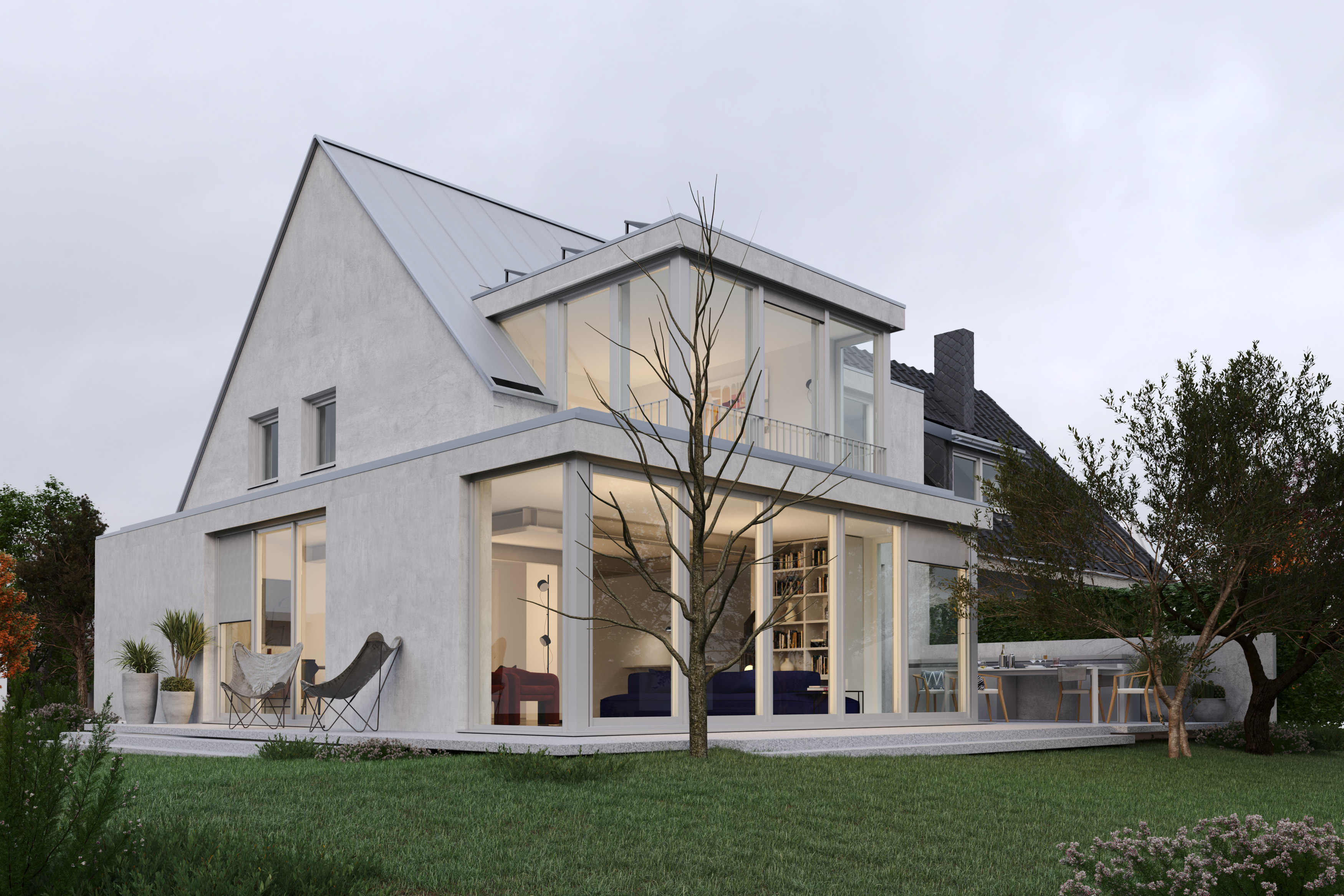

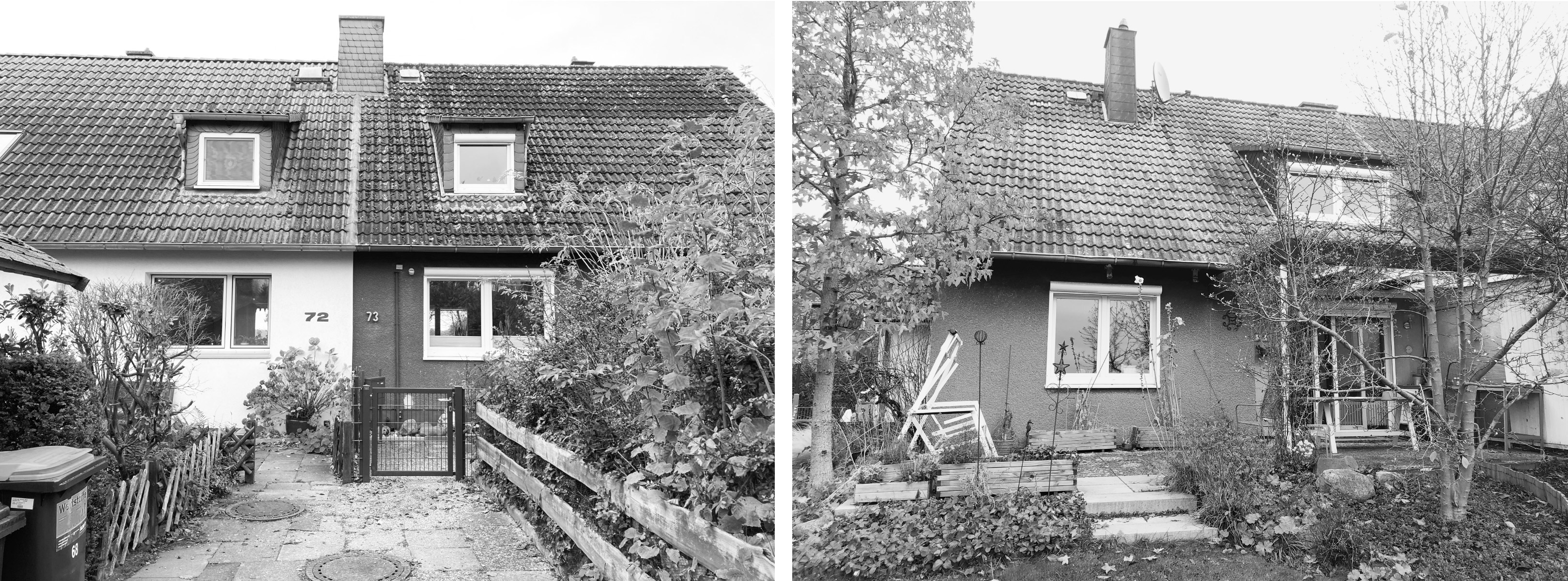

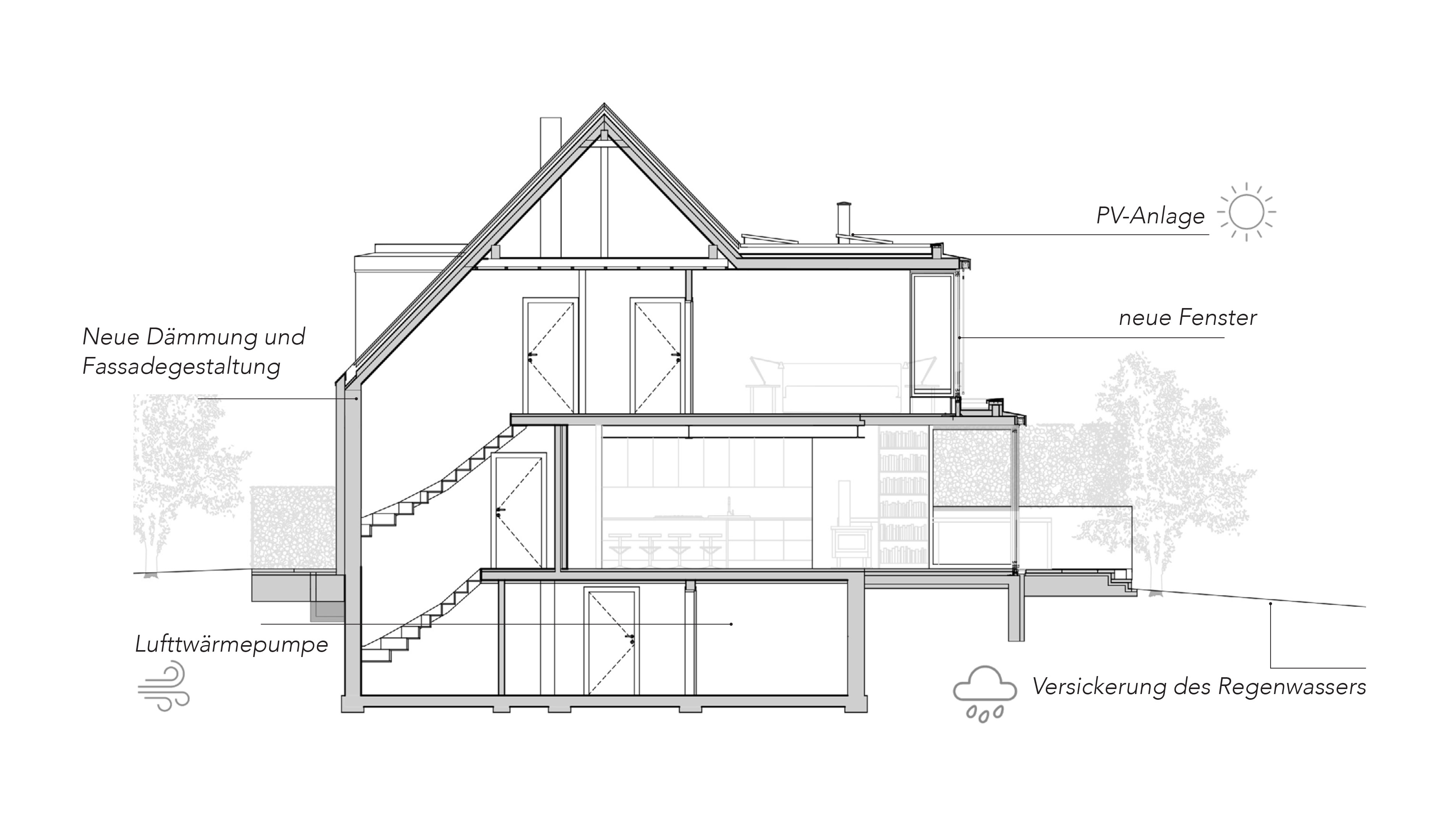
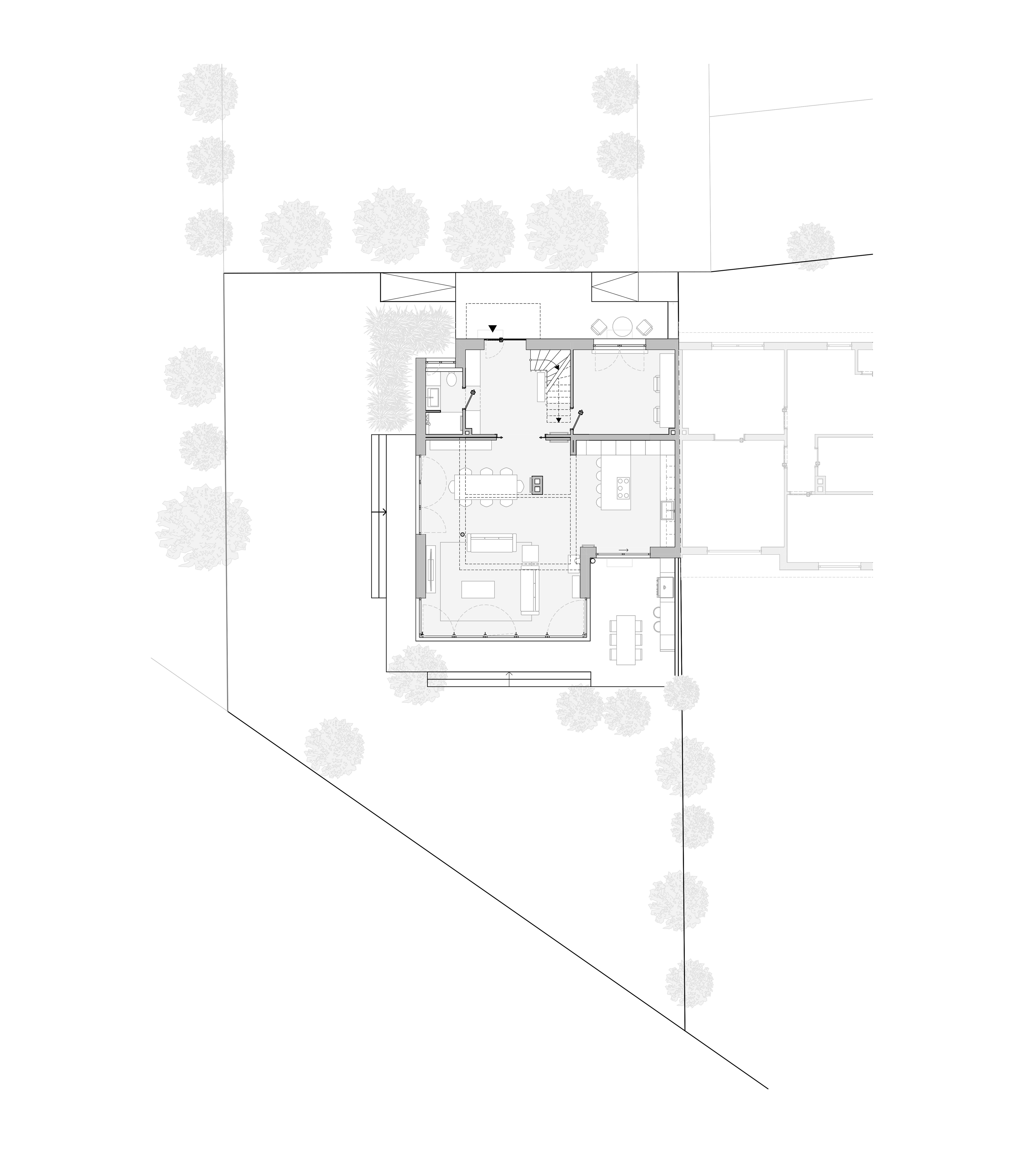
Ground-floor
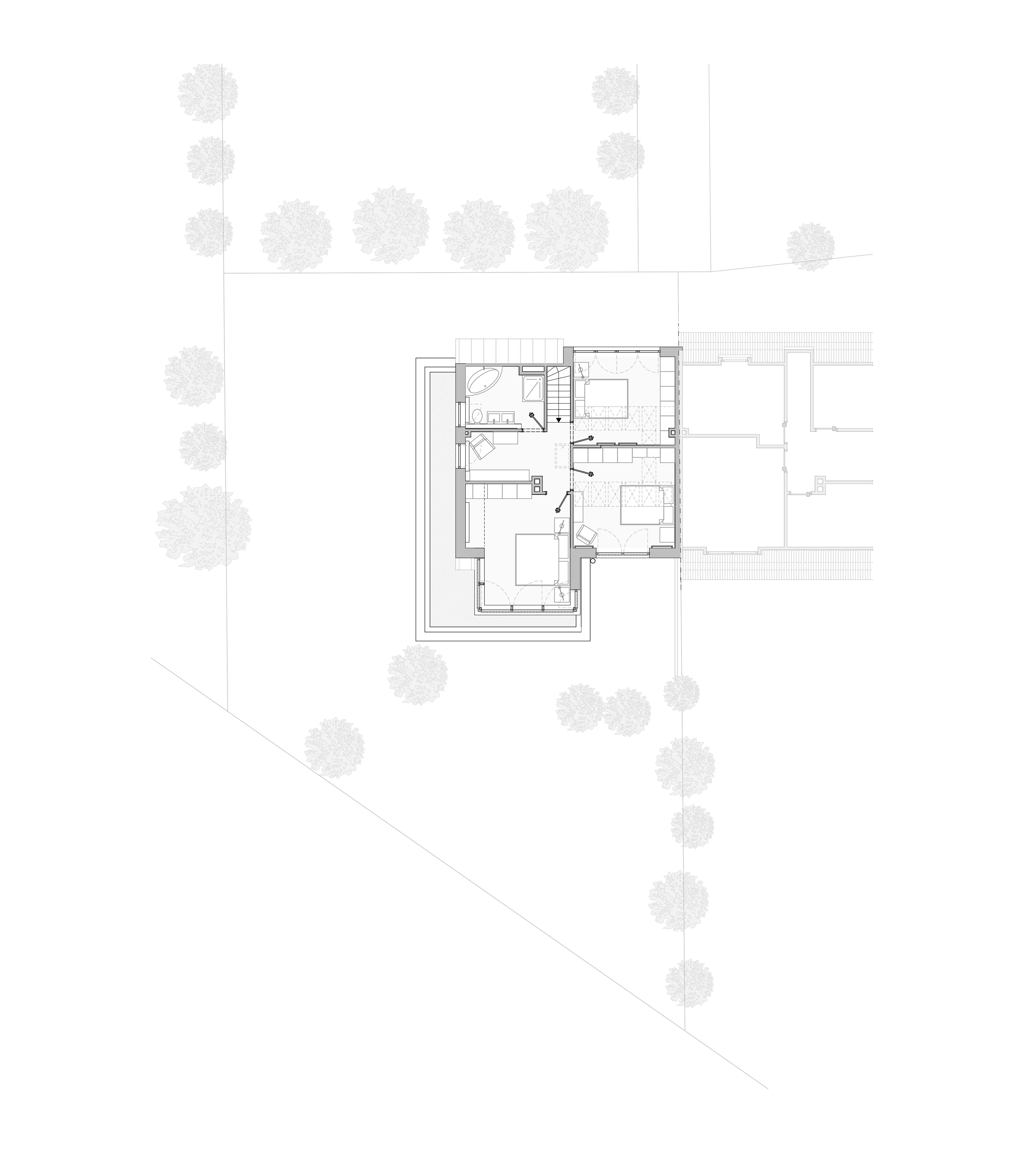
First Floor
